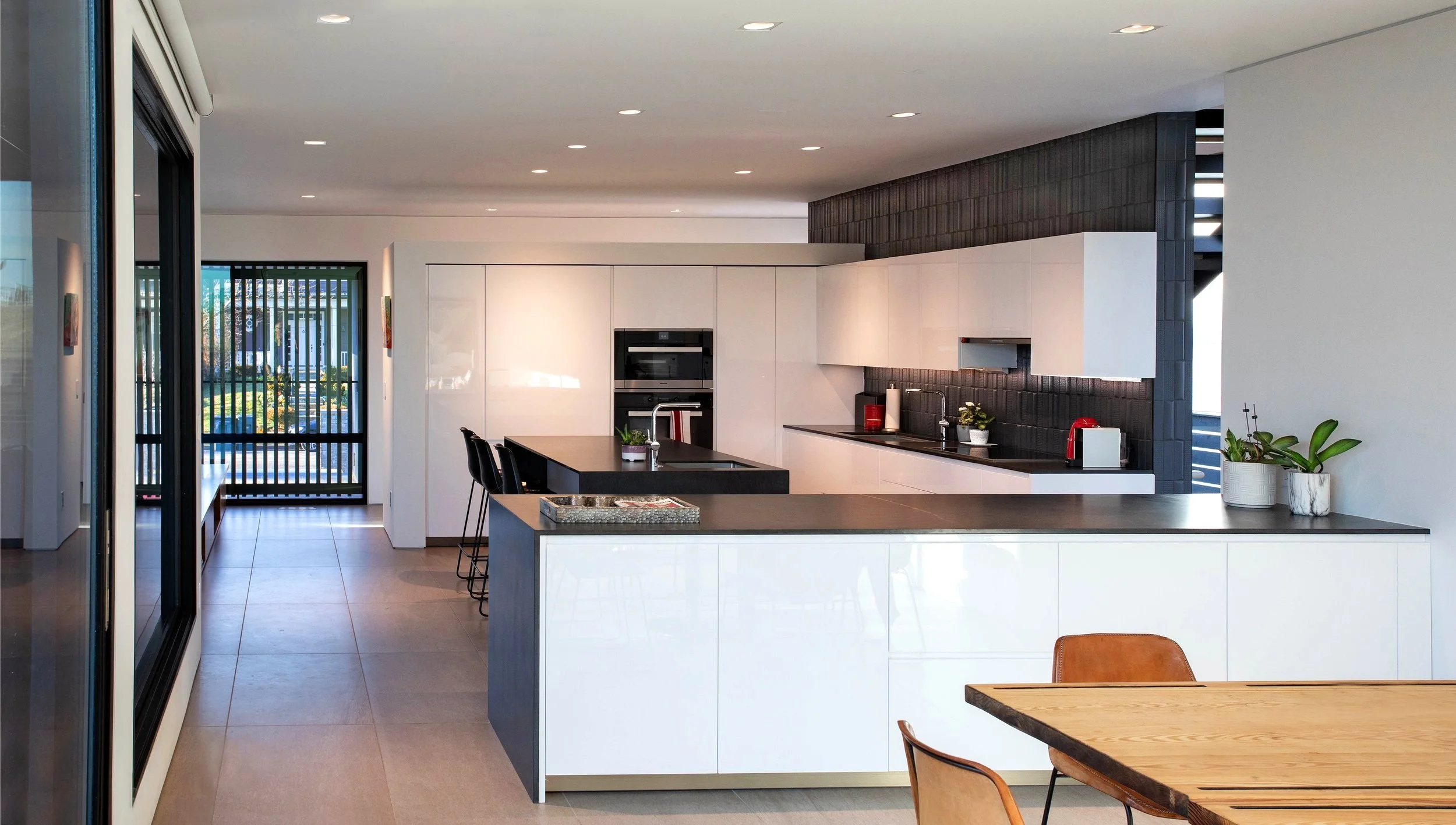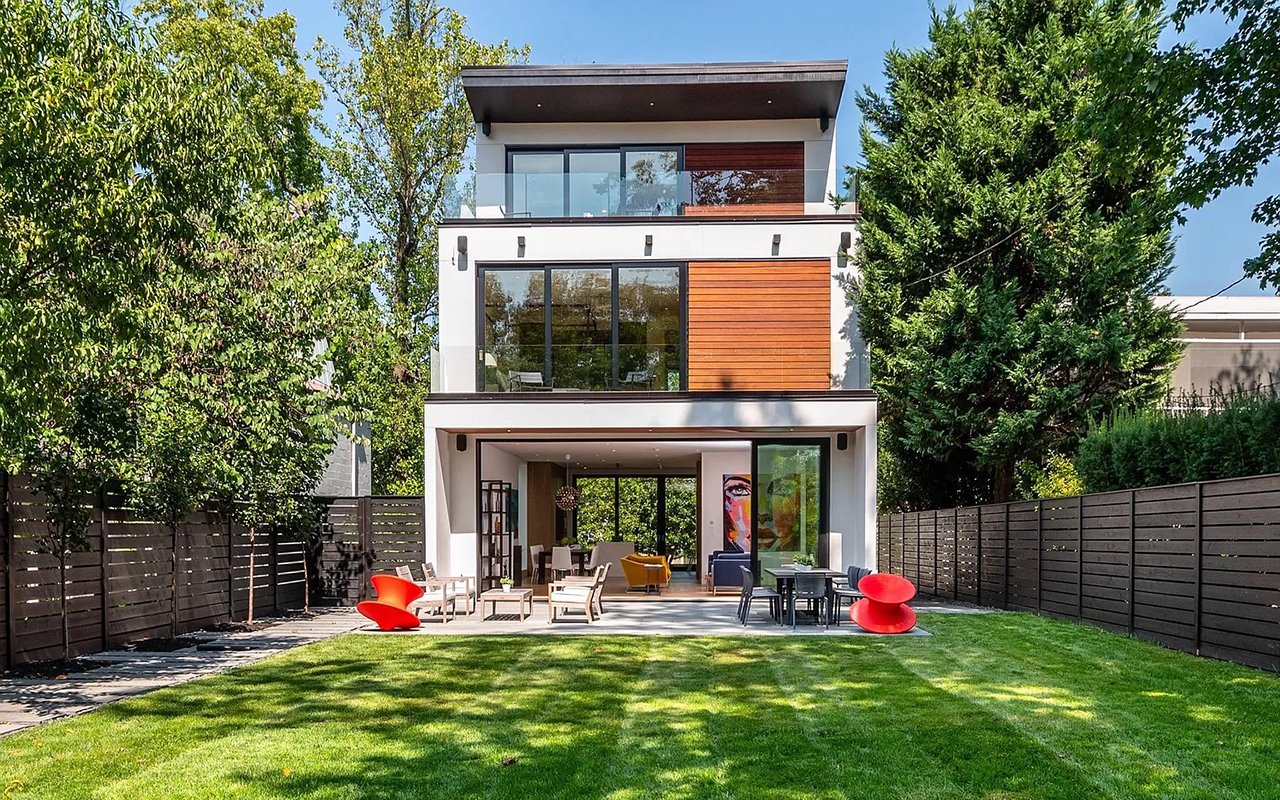Cantilevered House

Residential | Architecture | Washington, District of Columbia | 2020
Design, 3D modeling, drafting, and project administration of a new home.
Tucking in a garage is no easy feat, and allowing more elongated living spaces begged for cantilevers. As two long volumes intersect, the additional exterior area provides adequate terrace and pool space. And with generous ceiling heights and large spans of glass, the interior extends outward with ample views; true to modern principles. These volumes then get farther extended in cantilevers… so floating away we go!
Designed @ Grupo7 Architecture + Interiors
Ricardo Guisse























